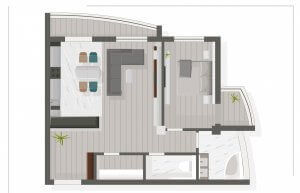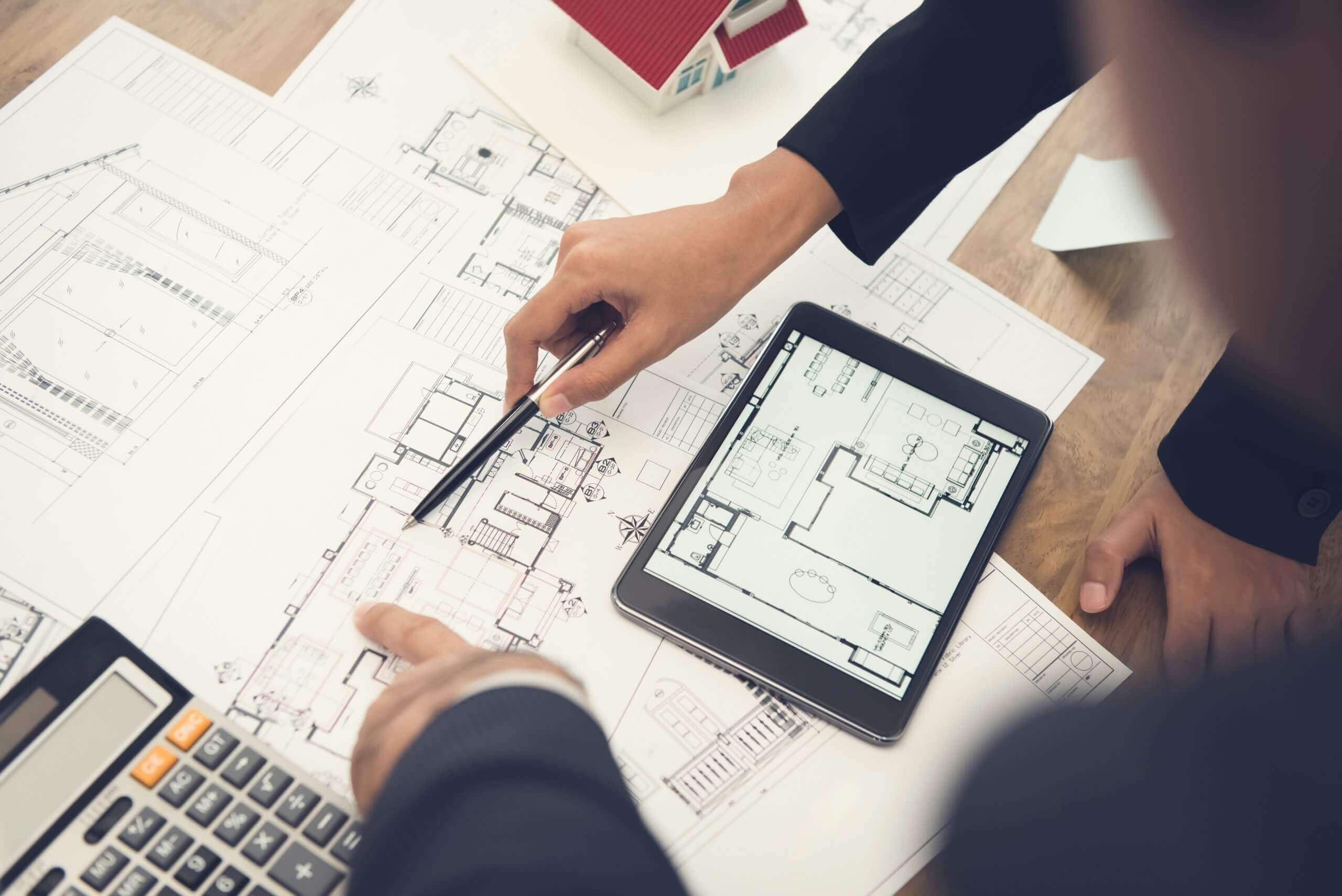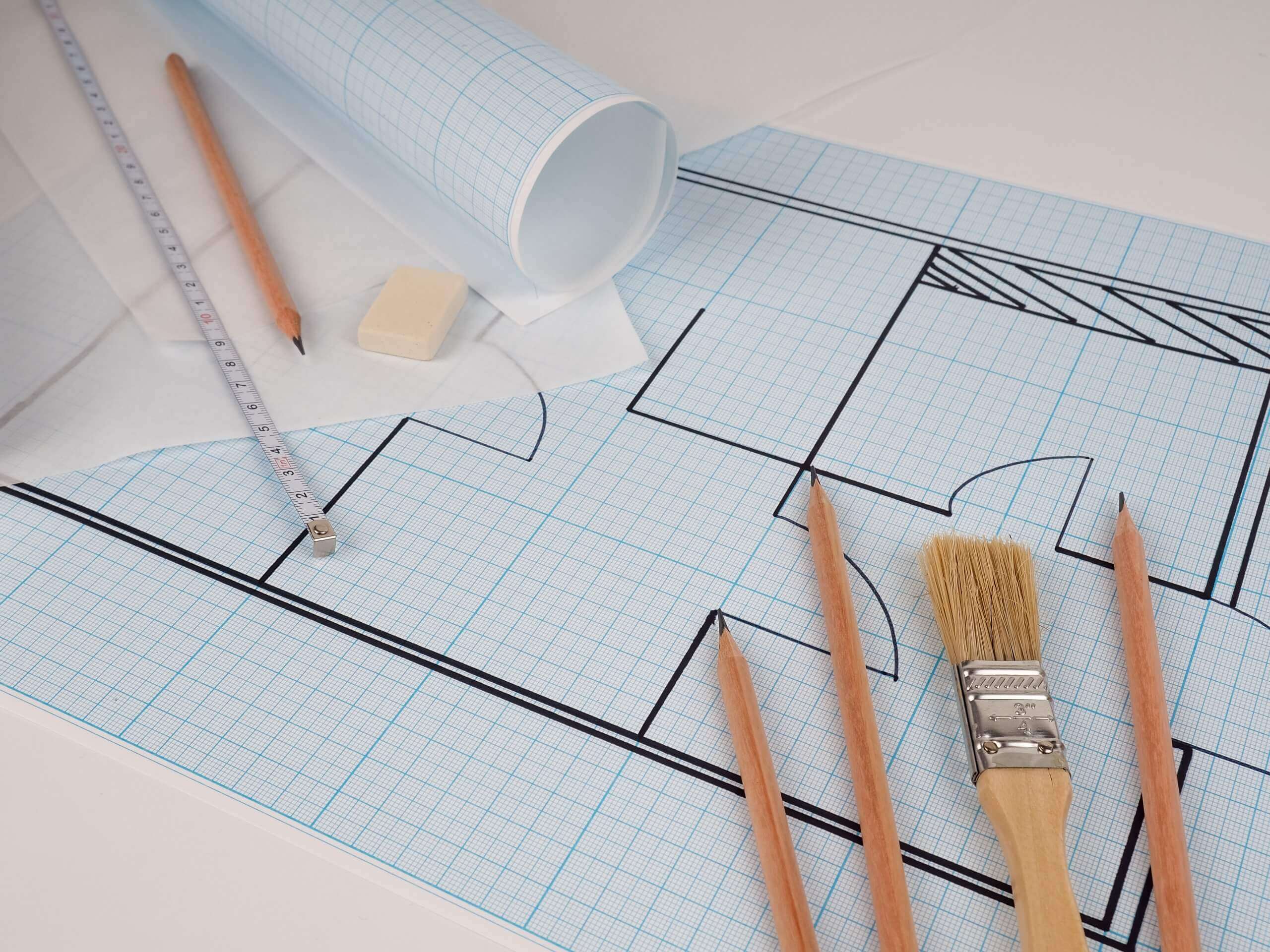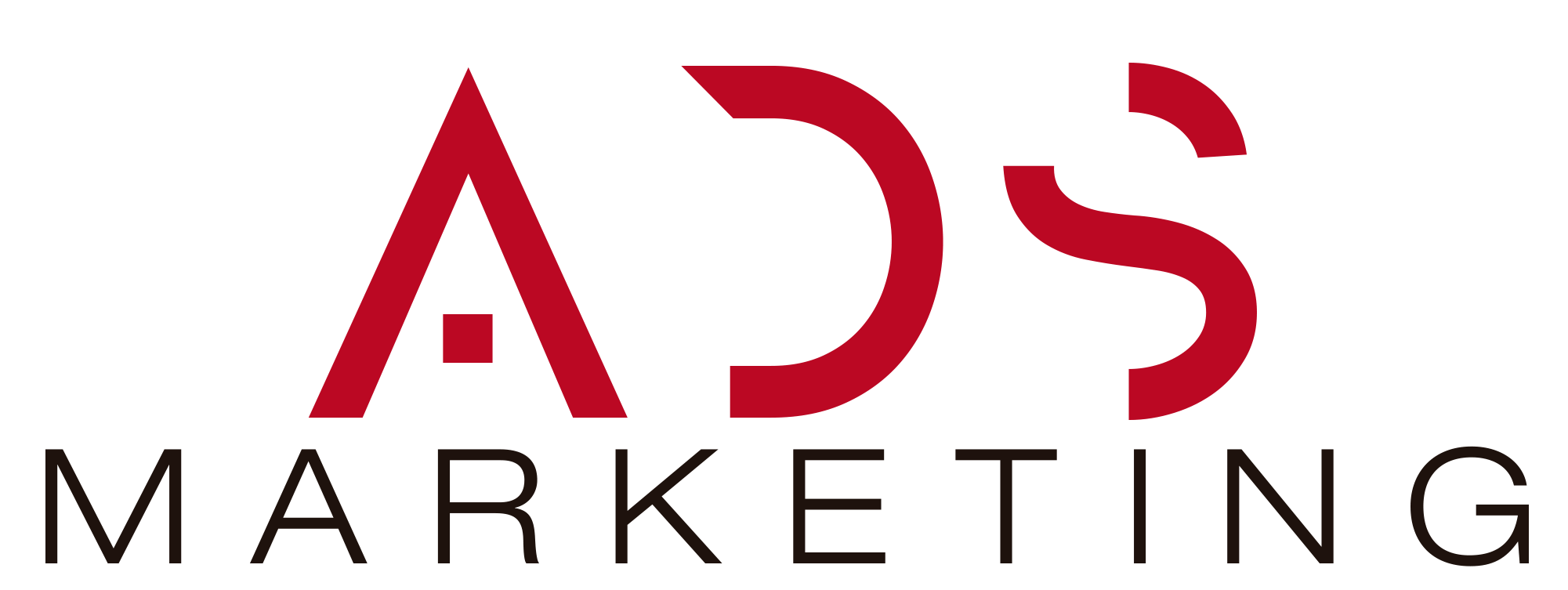Floor Plans and professional Photography – The perfect match
How many times have you heard from a new lead “Can you send me the floor plan?” and how often was your reply “Sorry, we don’t have a floor plan for that property.”?
But these are only the leads that bothered to contact. What you don’t see is that you are actually losing out on a considerable number of potential leads because according to the most important property portals, floor plans are the second most important feature on a listing (look at Rightmove or Zillow). Many of the interviewed buyer said they would very unlikely arrange a viewing of a property without having seen a floor plan before. Adding a floor plan can increase the interest in a listing by up to 50%.
Floor plans give structure to the photos of a listing.

Floor plans are the best way to display the room layout, how the rooms fit in in relation to each other and to understand the flow of the property.
According to the American association of REALTORS® floor plans and virtual tours rank highest in the “very useful” features that buyers demand. Floor plans are even clicked more often than maps on the portals (see realestate.com.au).
A floor plan allows the buyer to understand the complete layout of the property with one look.
But the sellers also think that a floor plan will help them sell their home faster. They will most likely choose an agent who include the floor plan feature in their marketing plan.

Professionalize your marketing and use experts!
From all the facts above and taking into consideration that real estate website have an average of 20.000.000 views per month on floor plans alone (Zillow), you will find out that when you offer professional marketing services, you will get more listings and improve the enquiries from your website and from property portals. Our professional floor plans can be customized to incorporate your own branding and logo. We deliver the floor plans to you in JPG, PNG and SVG file formats as well as a multipage PDF.
Our 2D floor plans have a professional and modern look, they are easy to read and include indications like kitchen, bathroom, or bedroom as well as wardrobes, kitchen units and bathroom fittings. Our floor plans can also highlight the location of the property, garage, pool, or any other important external amenities.
Floor Plans are the best way to understand the property in a single glance!

Combine our floor plans with our virtual tour and professional photography and we incorporate the floor plan in the virtual tour so that clients can click through the rooms of the floor plan. Click here for an example!
Floor plans actually save both, you and the buyer time! The buyer does not need to waste time visiting properties which won’t suit their needs the agent does not waste time showing properties to their clients that they don’t buy. You can qualify a buyer better and show them what they are most likely to buy.
